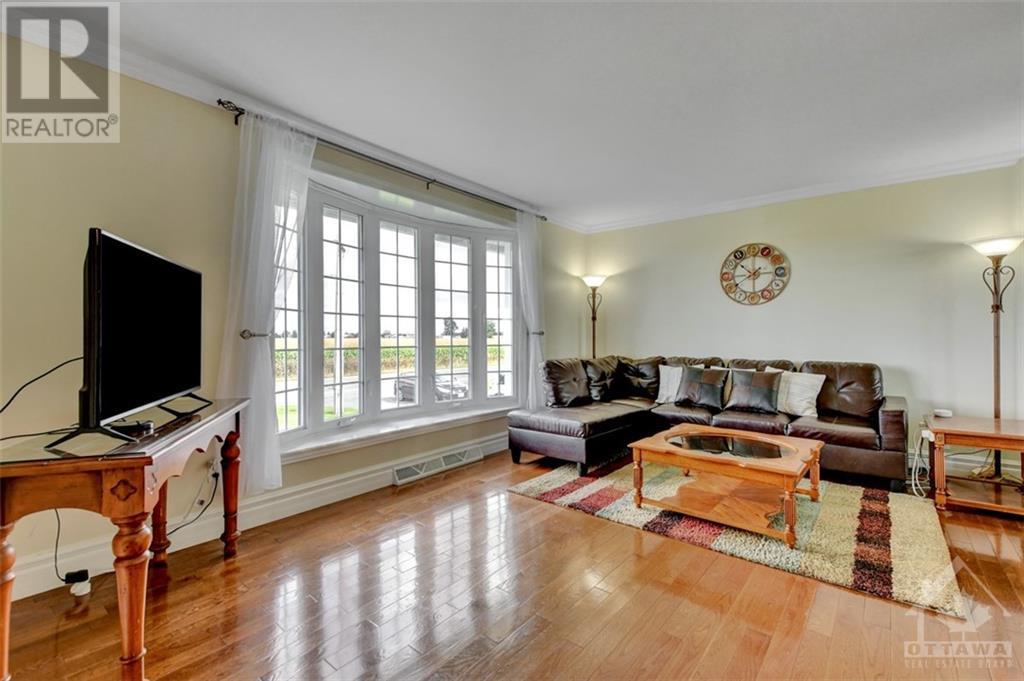
2626 ST-ISIDORE ROAD
Prescott and Russell, Ontario K0C2B0
$530,000
ID# X9518917
| Bathroom Total | 2 |
| Bedrooms Total | 3 |
| Heating Type | Heat Pump |
| Heating Fuel | Propane |
| Stories Total | 1 |
| Kitchen | Lower level | 4.64 m x 2.43 m |
| Other | Lower level | 3.96 m x 3.5 m |
| Office | Lower level | 2.69 m x 3.42 m |
| Bathroom | Lower level | 2.56 m x 2.97 m |
| Family room | Lower level | 4.72 m x 6.35 m |
| Primary Bedroom | Lower level | 4.64 m x 3.4 m |
| Laundry room | Lower level | 3.65 m x 4.26 m |
| Bathroom | Main level | 2.31 m x 2.23 m |
| Foyer | Main level | 1.52 m x 5.1 m |
| Living room | Main level | 4.92 m x 3.65 m |
| Dining room | Main level | 3.96 m x 3.65 m |
| Kitchen | Main level | 5.18 m x 5.25 m |
| Sunroom | Main level | 5.18 m x 3.65 m |
| Bedroom | Main level | 3.5 m x 3.6 m |
| Bedroom | Main level | 3.5 m x 3.53 m |
YOU MIGHT ALSO LIKE THESE LISTINGS
Previous
Next























































